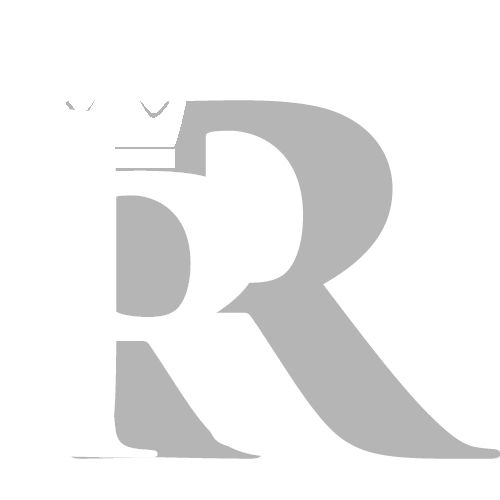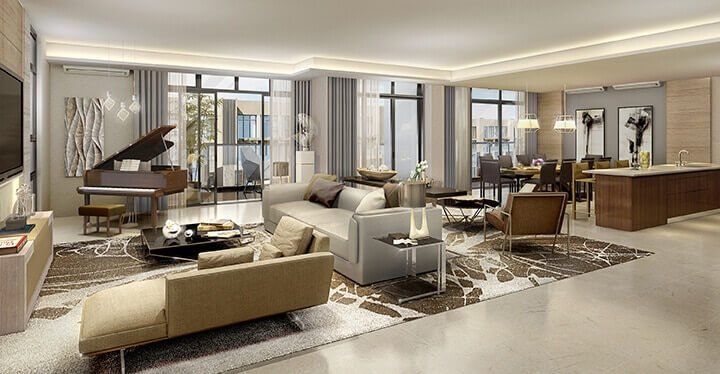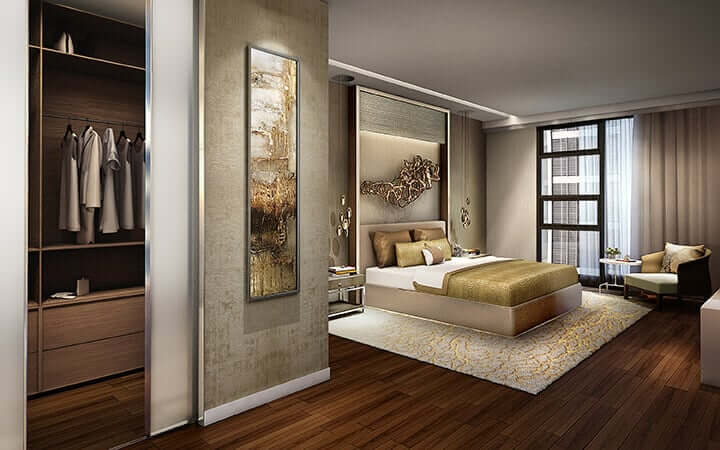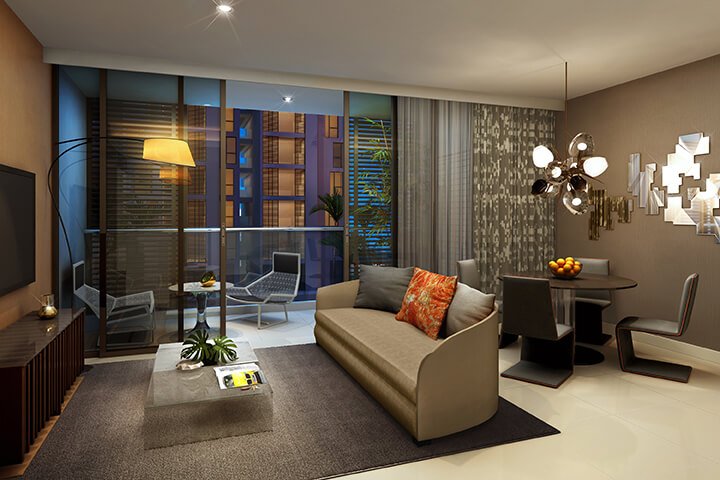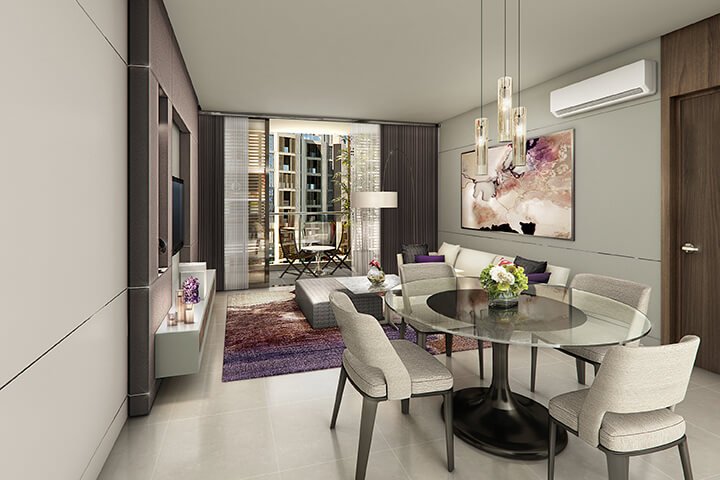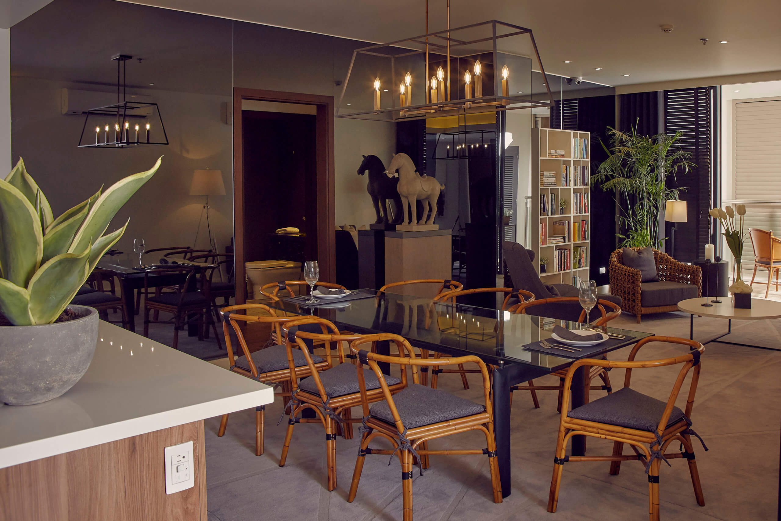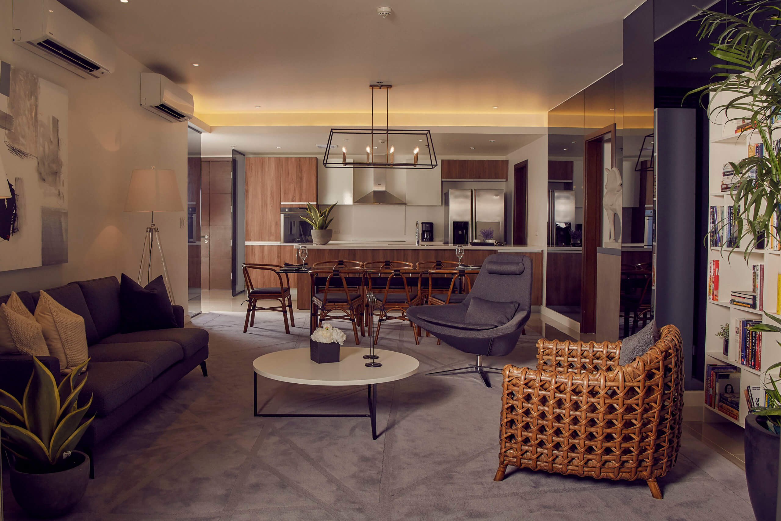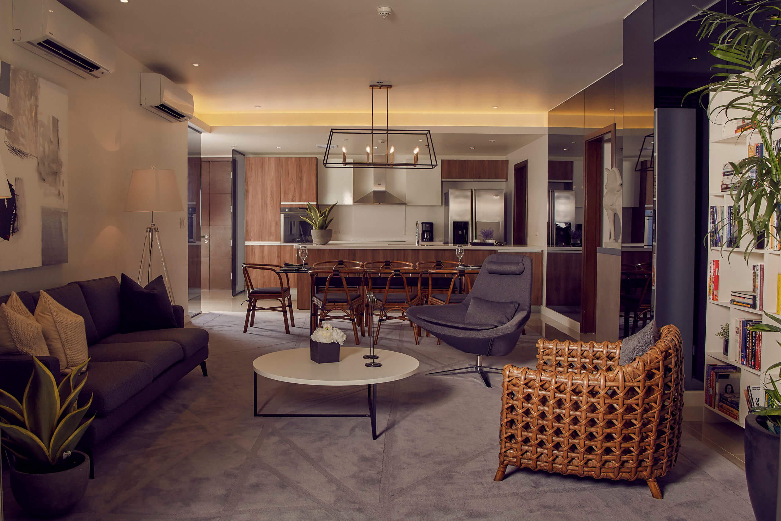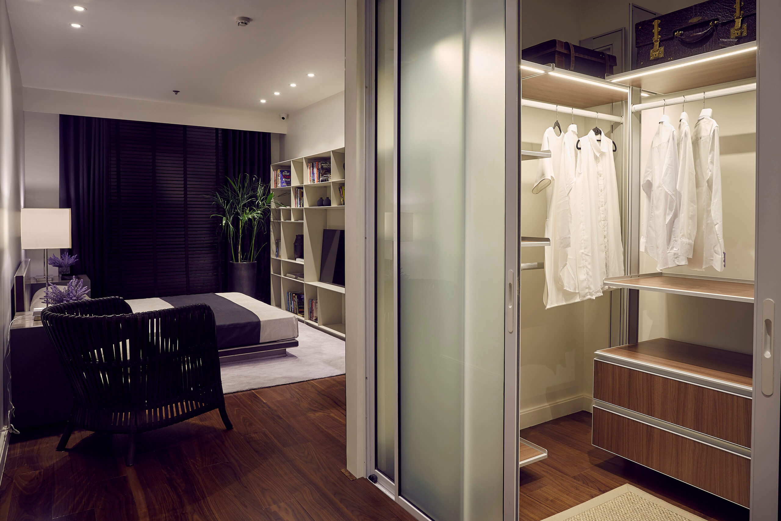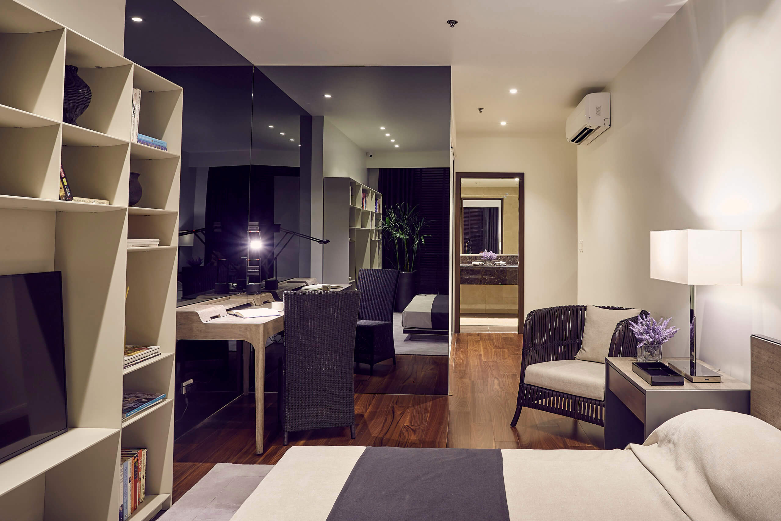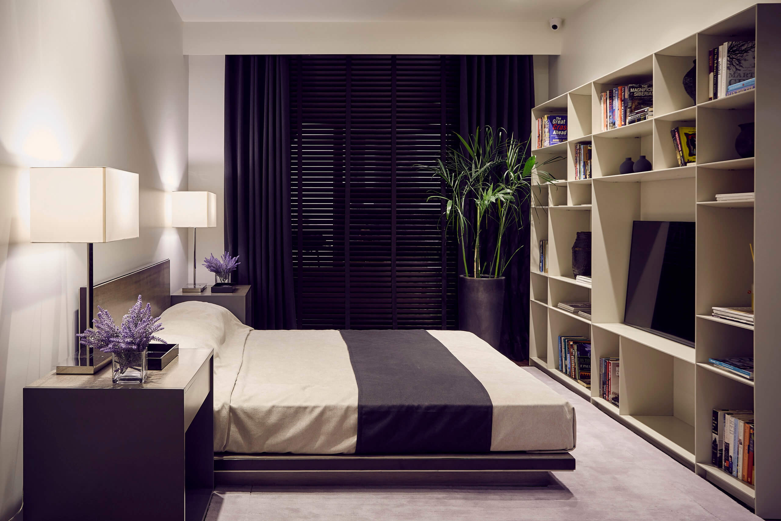ARBOR LANES
ARCA SOUTH, TAGUIG

Arbor lanes sits on a distinctive area in Arca South. With a direct access to the Bonifacio Highstreet-like park and retail area, your lifestyle and quality of living will be at ease.
With Ayala Land Premier’s brand and reputation of delivering outmost quality and luxury to its residents, we’re sure that living in Arbor Lanes will put a smile to your face, everyday.
NEARBY PLACES
A fully connected urban core tunes you into the flow of the metro—
all within a five to ten kilometer radius.
- Bonifacio Global City – 7km
- Makati Central Business District 8.6km
- The Mind Museum at Taguig
- Arts in the City
- The Turf at BGC
- The Amphitheatre at Bonifacio High Street
- Maybank Performing Arts Theater
- KidZania
- St. Luke’s Medical Center–Global City
- Makati Medical Center
PROJECT SUMMARY
A 3.24 hectare development along Nexus Street, ARCA South, Western Bicutan, Taguig City

Arbor Lanes sits in the end of ARCA Main Street (Main Park marked with (2)) which is considered to be the most private location in the area.
This location will give you a direct access to the Family Park (The green strip in front of the 3rd and 4th building from below).
Plus, if you’re planning to lease this out somewhere in the future, this location will be a perfect choice as the business district is just few steps away from the main gate.

This unique parallel concept of Arbor Lanes will offer you some feeling of exclusivity once you live on a certain block.
In between those buildings are alternated by Garden or Amenity Strips (you can distinguish the difference in the pool area) in which you would be satisfied to utilize whichever is nearest to you.

AMENITIES & OPEN SPACES
Verdant spaces refresh urban lifestyles throughout the development. Four amenity spines create a communal atmosphere enlivened by vibrant foliage; tree wells, outdoor lounges, garden terraces, and halls intertwine home with nature.
Gatherings thrive at the core of the community with alcoves fused into the architecture. Open pocket gardens with outdoor seating bring natural connections closer to home.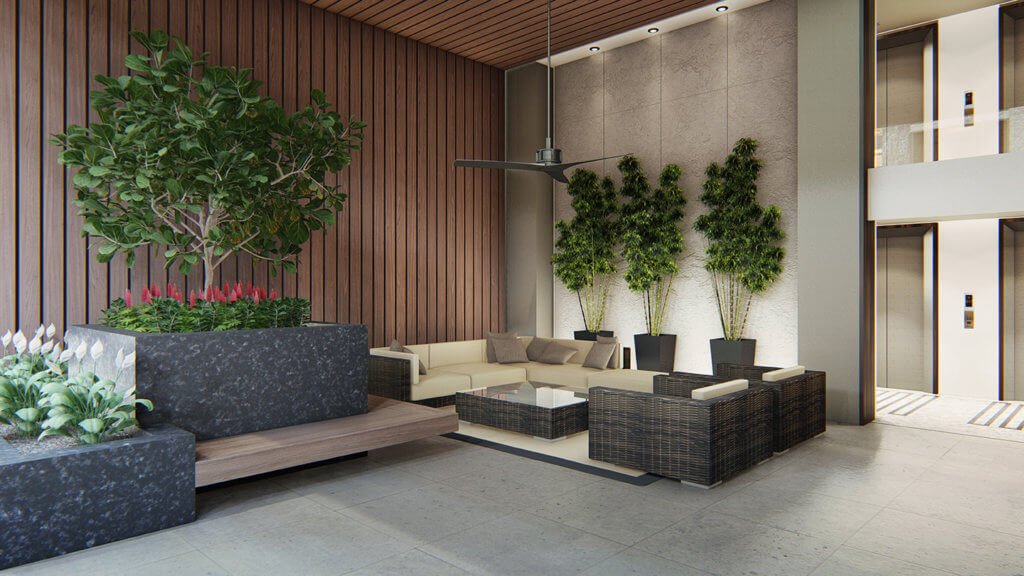
Life springs forth unrestrained with landscaped coves connecting indoor and outdoor. Trees arrayed from the basement parking up until ground amenity level
envelop the community in profuse natural light and air.
An approximate 6-9 sqm private space expands the living room for most residences of Arbor Lanes. Adaptable to varying weather conditions, adjustable louver slats open up to maximize natural light and ventilation.
Through movable louver panels, Garden Lounges enliven a dynamic building façade, giving each block its own unique character.

BUILDING FEATURES
Blending adaptable systems with intuitive design
to bring out a seamless living experience, where efficiency, safety, and convenience are top-of-mind.
- Use of sustainable lighting materials
in select common areas - Maximized natural ventilation
for common areas - Efficiency features for common area toilet fixtures
- Centralized garbage disposal system
- Double glazed windows for residential units
- Shared motorcourts
- Retail/F&B establishments easily accessible via the envisioned retail area of ARCA South
- High-speed elevators
- Elegantly designed air-conditioned
ground floor lobby - Concierge services
- Water and fire reserves
- Fire detection and alarm system
- 24-hour security and building maintenance
- Proximity card access for parking and elevators 100% back-up power
- Integrated CCTV Security System
in select common areas


UNIT FEATURES
- Private Verandas for Garden Villas with access
to the landscaped amenity spine - Garden Lounges for Classic, Duo, and Special Units
- Sliding panels with adjustable louvers
for Garden Lounges - Balconies for Canopy Suites
- Pool Decks and Balconies for Canopy Pool Villas
- Functional main kitchens with built-in appliances
(cooktops and rangehoods) - Air-conditioning units**,
- water heater**
- European branded bathroom fixtures**
- Space and power provision for washer/dryer
- Space and power provision for main kitchen oven
and waste disposal unit* - CATV provision for all bedrooms and living areas
- Provision for a choice between two telephone line
service providers per unit - Telephone outlets in all bedrooms** and living areas
- Individual metering for water and electricity,
with sub-meters for Duo Suites
- Maximized natural ventilation through a window
system two (2) awning windows for standard units
and four (4) awning windows
for Canopy Suites and Garden Villas - Audio Guest Enunciator System
- Panic/duress button
* In select units
** Except for maid’s room/maid’s T&B/utility area/utility kitchen
UNIT TYPES
- CANOPY POOL VILLA
- GARDEN VILLA
- CANOPY SUITE
- DUO SUITE
- CLASSIC UNITS
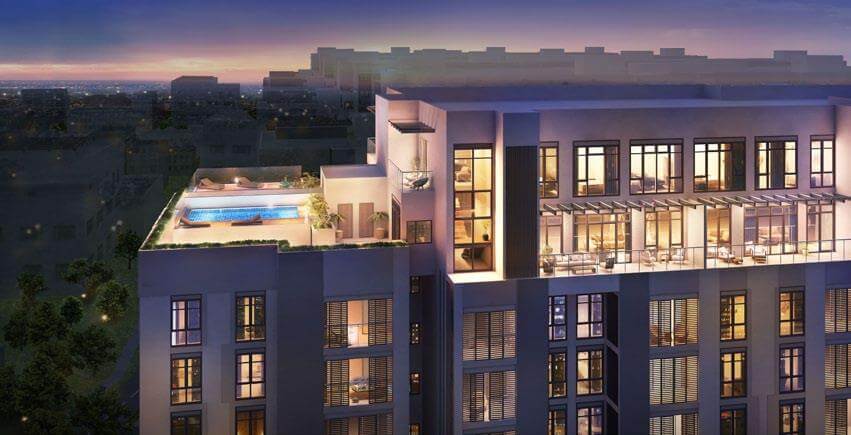 Adapting the exclusive features of the Canopy Pool Villa, this expansive, bi-level residence is located
on the topmost floor, opening up to a private pool deck.
Adapting the exclusive features of the Canopy Pool Villa, this expansive, bi-level residence is located
on the topmost floor, opening up to a private pool deck.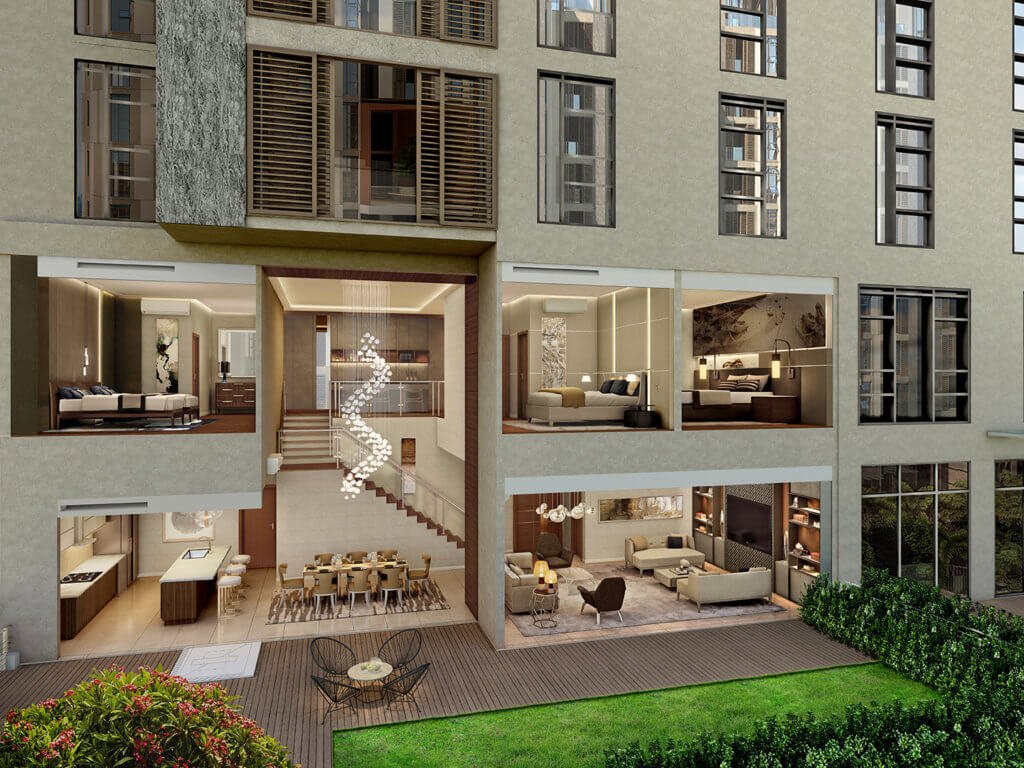 A voluminous bi-level sanctuary in two- and three- bedroom formats located at the ground level,
the Garden Villas unfold with an expansive veranda that opens up to the landscaped amenity spine.
A voluminous bi-level sanctuary in two- and three- bedroom formats located at the ground level,
the Garden Villas unfold with an expansive veranda that opens up to the landscaped amenity spine.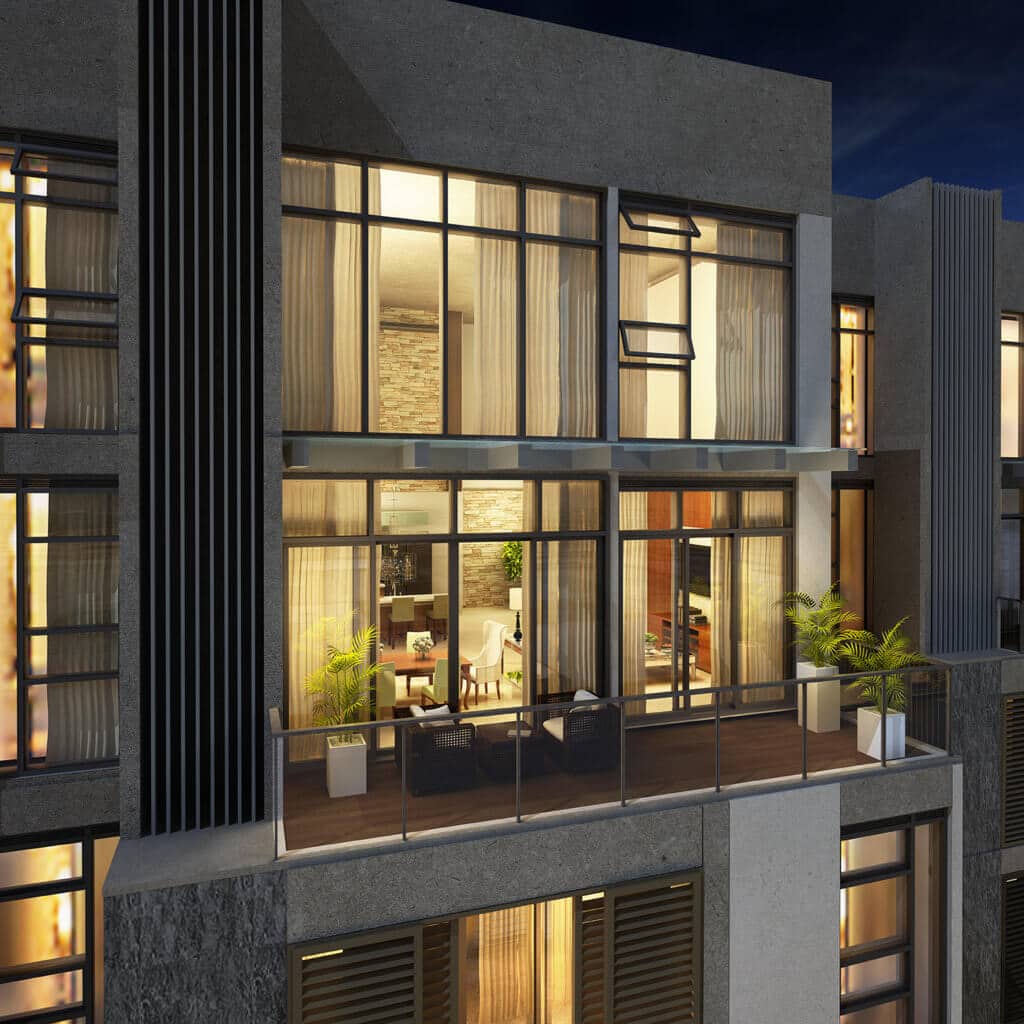
Your own private expanse, this impressive all-penthouse collection features larger configurations and a balcony welcoming nature and sky.

A first by Ayala Land Premier, iconic spaces are designed with an auxiliary studio unit affording manifold choices for nurturing generations.
This is is a studio unit combined with a 1-bedroom unit

UNIT TURNOVER
Block 1 (WILLOW): Beginning 2Q of 2018
Block 2 (PINE): Beginning 2Q of 2019
Block 3 (FERN): Beginning 2Q of 2021
Block 4 (JADE): Beginning 3Q of 2024
Block 5 (OLIVE): Beginning 3Q of 2025
Verified site sponsor

GetResponse is a complete online marketing software that helps you grow your audience, engage with customers, and boost online sales. With over 30 tools in one easy-to-use platform, you can transform your online marketing and bring tangible results.
