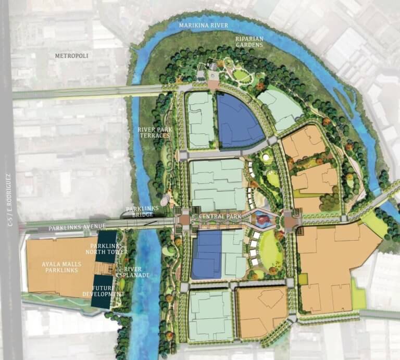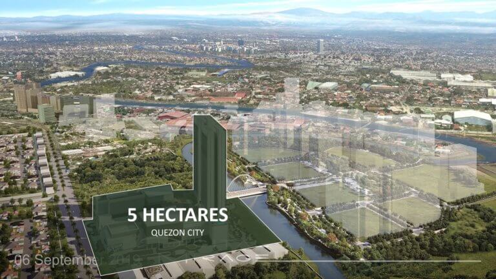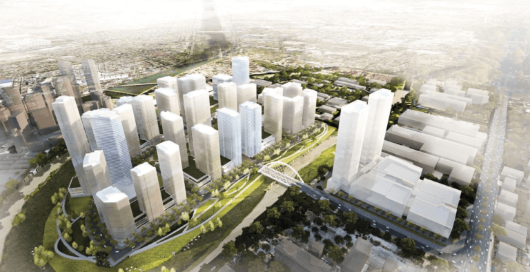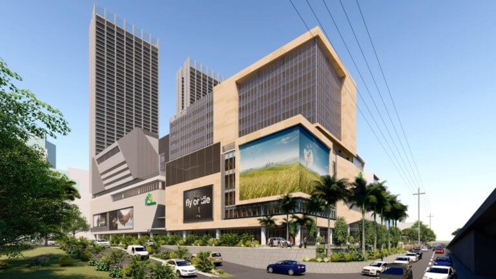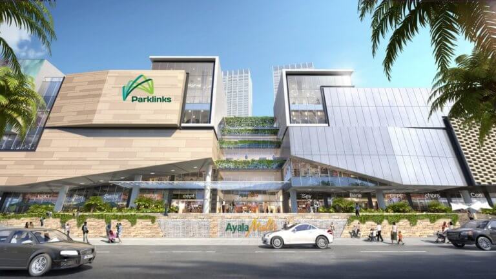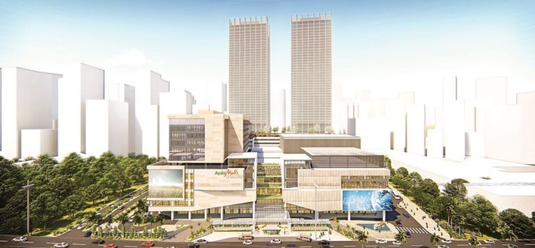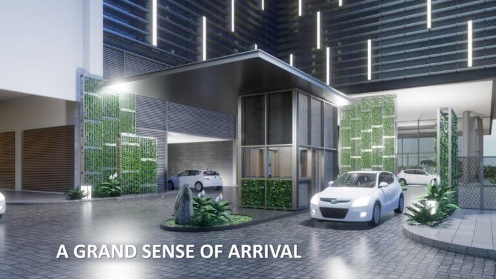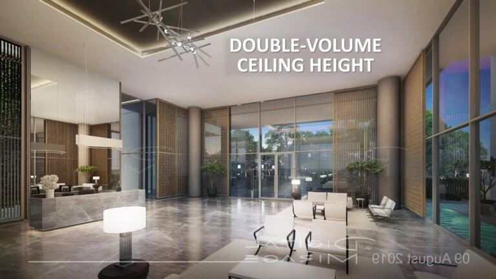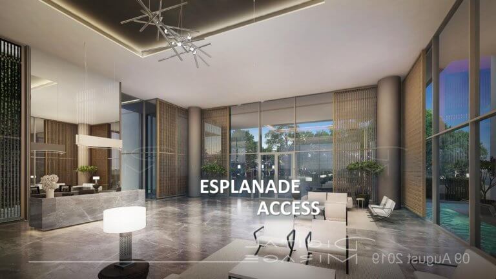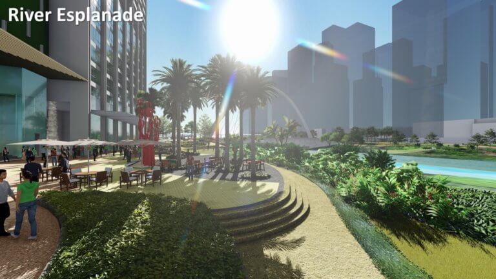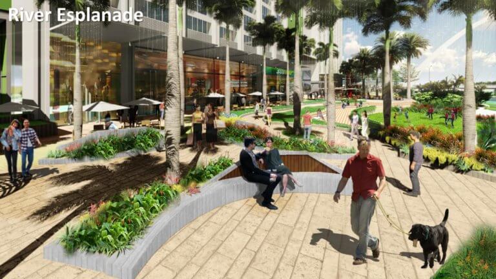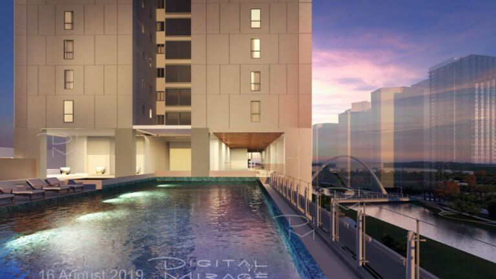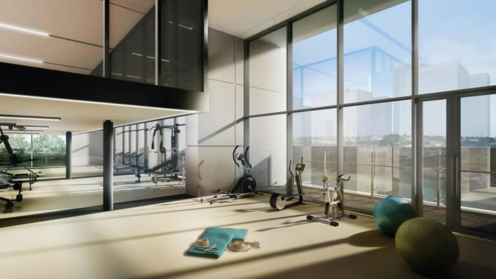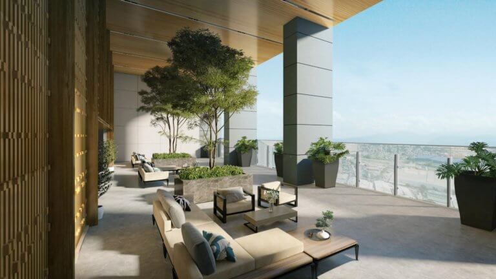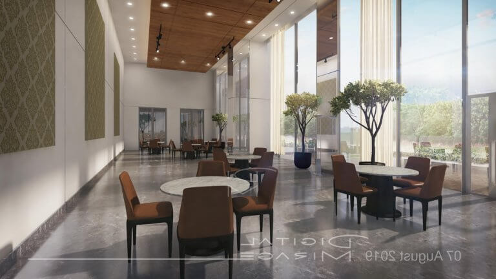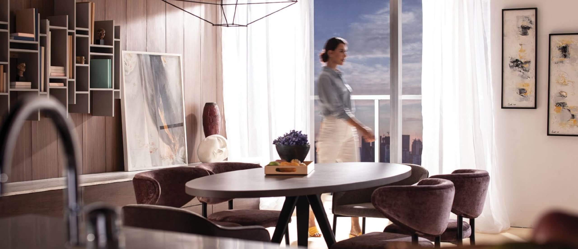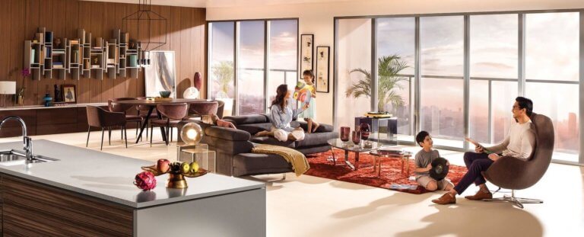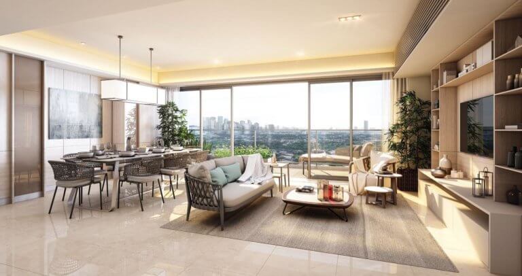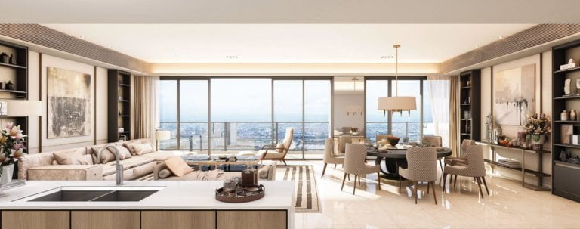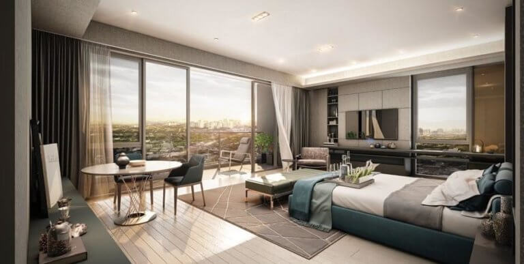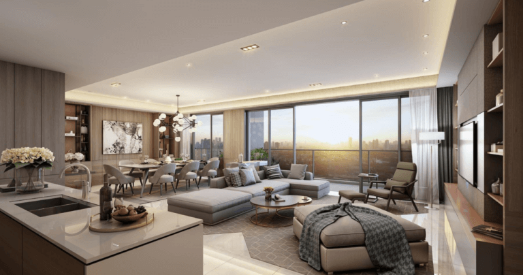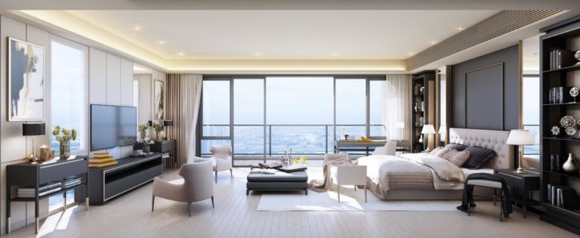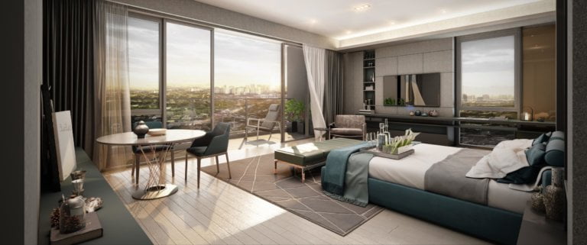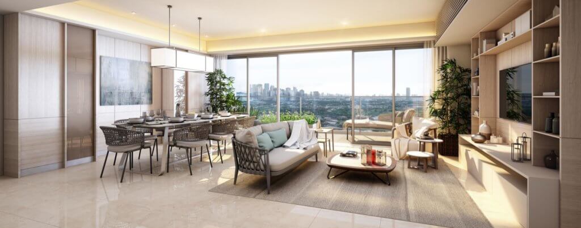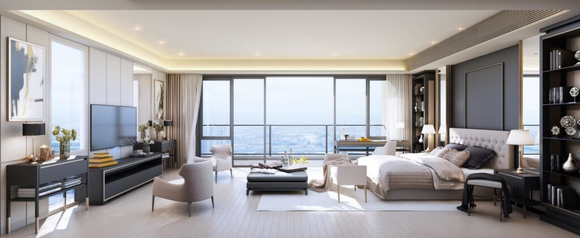PARKLINKS NORTH TOWER
PARKLINKS, QUEZON CITY
Parklinks North Tower will be the most high-end residential condominium in the developing estate of Parklinks in Quezon City. To be developed by Ayala Land Premier, this next home of yours will feature panoramic views of Antipolo Mountain Range and the city views with ultimate accessibility to almost anywhere you want to go.
Situated at the top of a 5-storey Greenbelt-like lifestyle mall, the Parklinks North Tower will give you the ease of access to all of your shopping and recreational needs and wants. Continuing your lavish lifestyle with the exemptional dining locations just underneath your next home which features a river-side park view, giving you an all-around, refreshing experience.
GALLERY
- BUILDING FEATURES
- AMENITIES
- UNIT INTERIOR
Verified site sponsor

GetResponse is a complete online marketing software that helps you grow your audience, engage with customers, and boost online sales. With over 30 tools in one easy-to-use platform, you can transform your online marketing and bring tangible results.
The estate adjoins two of the country’s main urban centers: Quezon City and Pasig, accessible through the thriving C-5 corridor. Neighboring communities and key institutions of business, education, health, and leisure amplify mobility and ease for contemporary lifestyles.
- Ateneo De Manila University – 10.8km
- University
of the Philippines Diliman – 11.5km - La Salle Green Hills – 5.2km
- Xavier School – 8.3km
- Immaculate Conception Academy – 8.5km
- St. Pedro Poveda College – 5.1km
- St. Paul College Pasig
- Miriam College
- Lourdes School
of Mandaluyong - University of Asia
and the Pacific
Direct access to Ayala Malls Parklinks
Riverside dining establishments on the ground and mezzanine floors Direct access to the River Esplanade
4,145 sqm TOTAL LAND AREA
LOW DENSITY AT 4-8 UNITS/FLOOR
TWIN TOWERS (North and South)
HIGH-RISE BUILDING (55 FLOORS)
VIEWS
East:
Parklinks Estate
Antipolo Mountains
West:
Residential Villages
San Juan and Ortigas Skyline
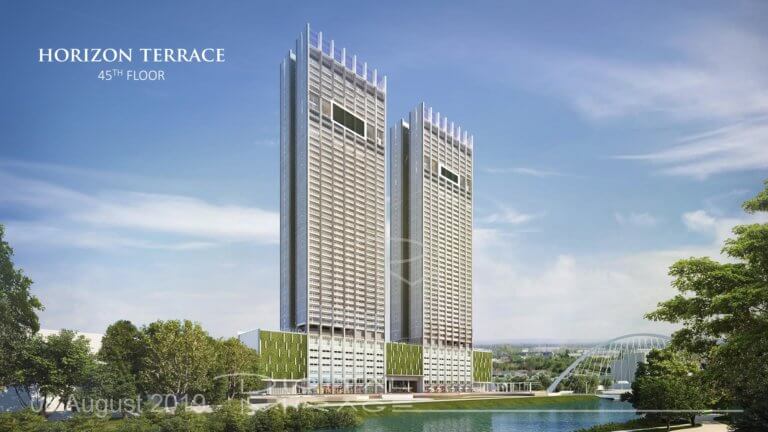

Exuberant views infuse recreational settings on the 10th floor. Contemporary conveniences nurturing shared affinities bring a life of balance to fruition.
This tranquil haven unfurls an infinity pool, a children’s pool, and a lounge area for residents and guests. Directly accessible from the pool deck and fitness center, the outdoor lounge provides ample space to relax amidst the backdrop
of the River Esplanade, Parklinks Bridge, MarikinaRiver,
and the surrounding estate.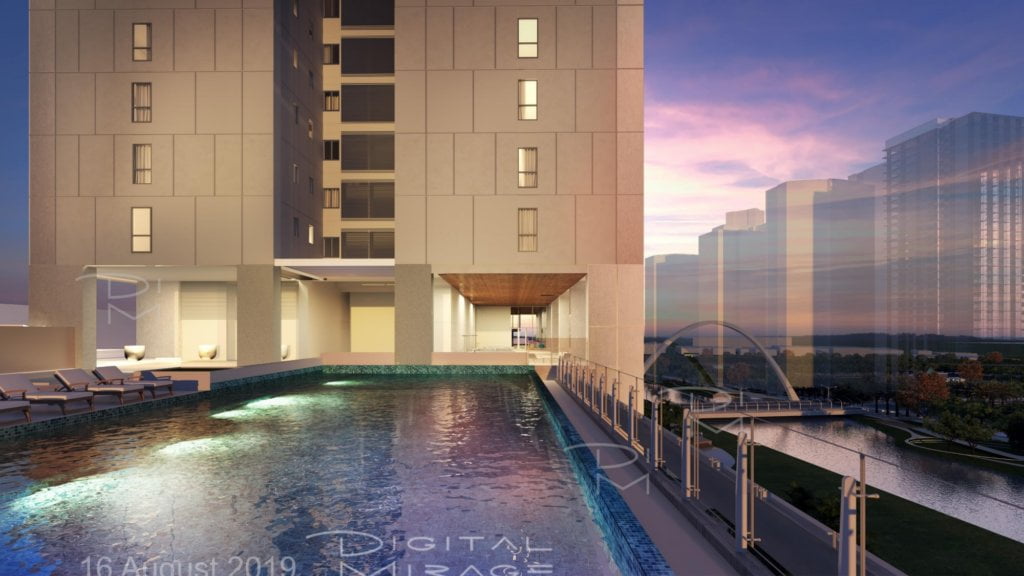
A place for socials where residents can take pleasure
in the company of family and friends. Amplifying momentous events with its double-volume ceiling height and pocket gardens adorned by the cityscape.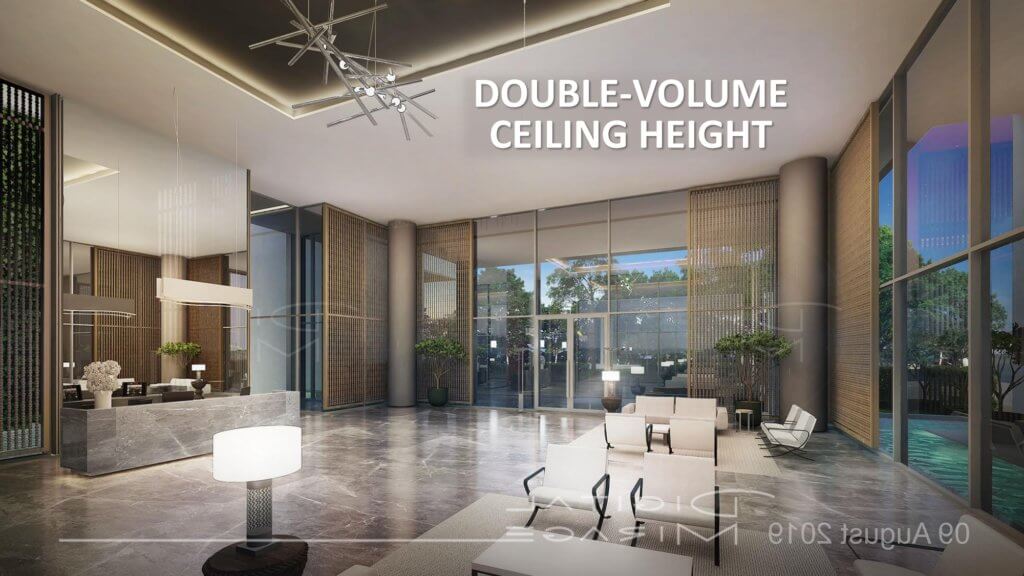
Double-volume floor-to-ceiling windows enclose an extensive array of equipment at the lower level, and a fitness studio in its mezzanine, complemented by balconies and a spacious deck.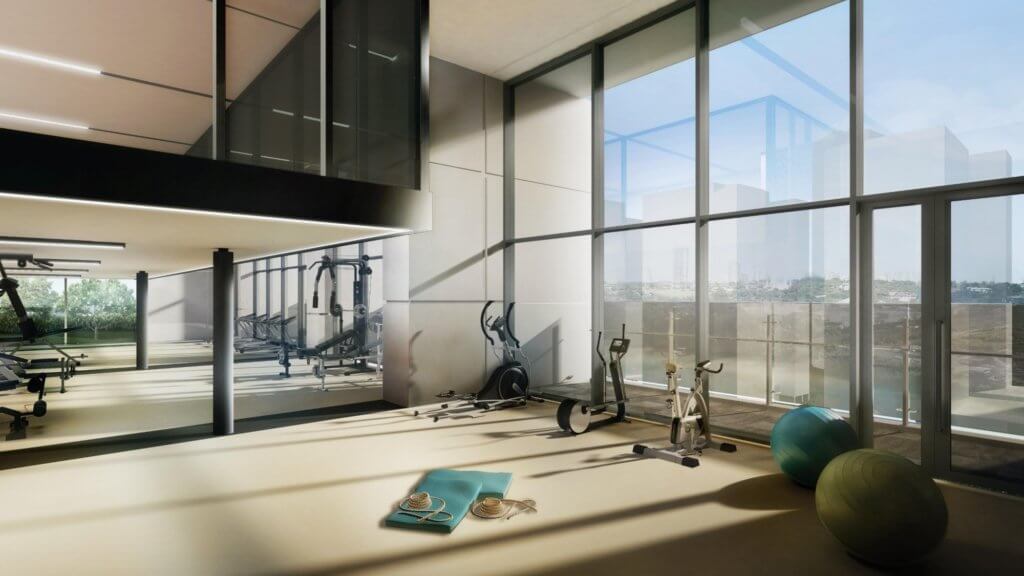
To the South of the Amenity Deck, children can delight in swinging, climbing, and sliding amidst a flourishing setting, both indoor and outdoor.
The 45th floor reveals refined spaces of utmost privacy.
A lounge with a double-volume ceiling height where residents can bask in the panorama of Parklinks and the Antipolo mountain range in the East. 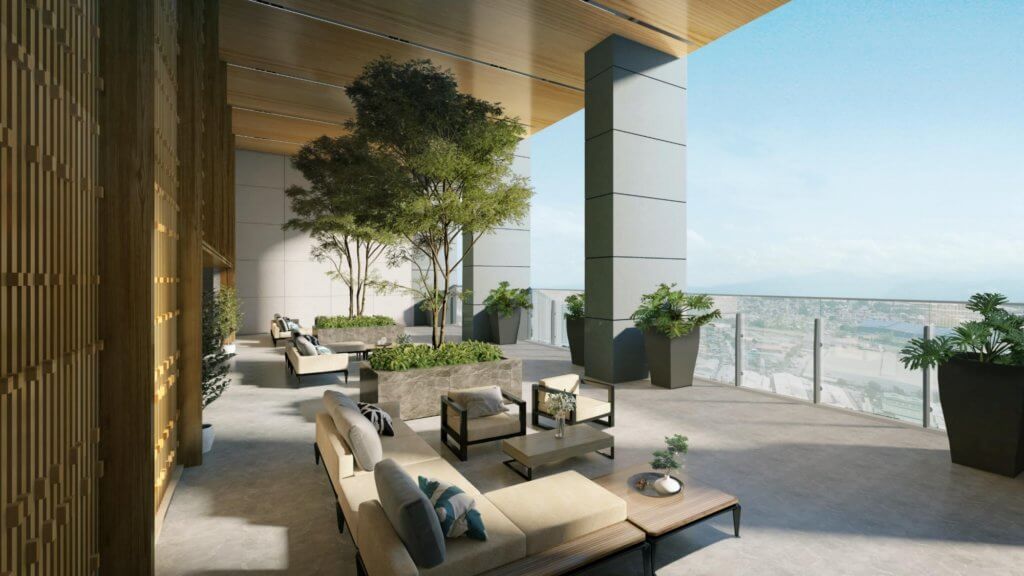
Blending adaptable systems with intuitive design
to bring out a seamless living experience, where efficiency, safety, and convenience are top-of-mind.
- Philippine Green Building Code compliant
- Use of energy efficient LED lighting fixtures in select common areas
- Maximized natural ventilation
for common areas - Water efficiency features for common area toilet fixtures
- Dedicated refuse room on every residential floor for waste segregation
- A centralized materials recovery facility (MRF)
- Use of low-emissivity (low-e) glass to maximize
natural light coming in while minimizing
heat, radiation, and cooling costs
- Private access to the Esplanade Hall
and Ayala Malls Parklinks - Four (4) high-speed passenger elevators
- Dedicated service elevator with separate lobby Air-conditioned residential lobby
- 24/7 concierge services
- Fire detection and alarm system
- Fire protection sprinkler system for the entire building
- 24-hour security and building maintenance
- 100% back-up power for units and common areas
- Integrated CCTV security system in select common areas
- Proximity card access for elevators and key access points
- Dedicated motor court and resident access
- Secondary service access into the building
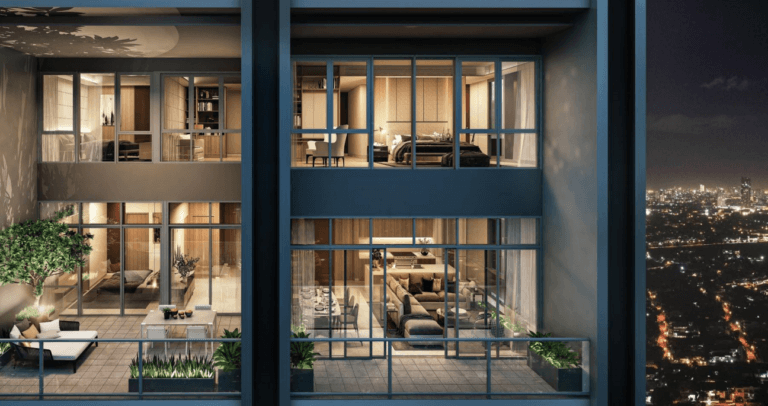
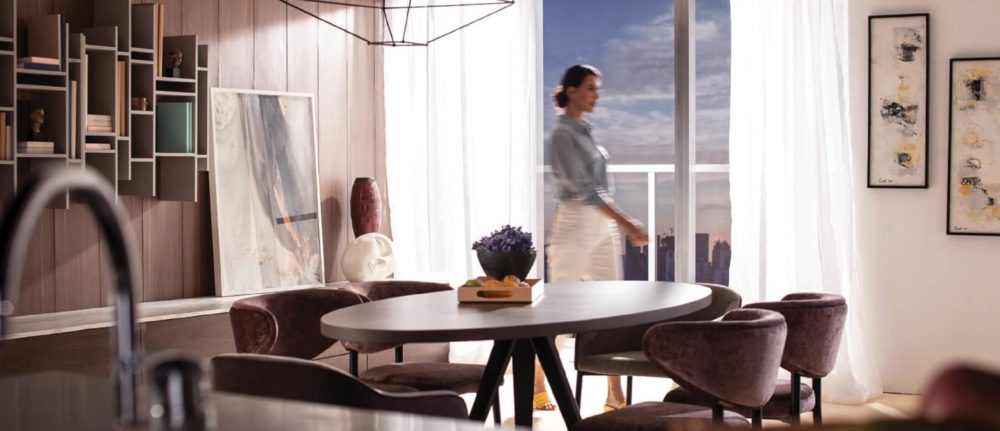
Exuberant views infuse recreational settings on the 10th floor. Contemporary conveniences nurturing shared affinities bring a life of balance to fruition.
- Air-conditioning units
Water heater for bedroom T&Bs* and Kitchen - Duravit® and Grohe® (or equivalent) bathroom fixtures*
- Functional main kitchens with built-in appliances (free-standing range and rangehood

- Provision for food waste disposal unit and dishwasher
- Space and power provision for washer/dryer
- Telephone outlets in all bedrooms and living areas, with a choice between two (2) service providers
- Provision for Fiber-Optic to the Home (FTTH) communications system

- EXPANSIVE BALCONIES
- Individual metering for water and electricity
- Audio Guest Enunciator System
- Duress button
- CATV provision for all bedrooms, living room and utility room

PROJECT TURNOVER
Q3 2025 (NORTH TOWER)
CONTACT US!
Makati City, Philippines

